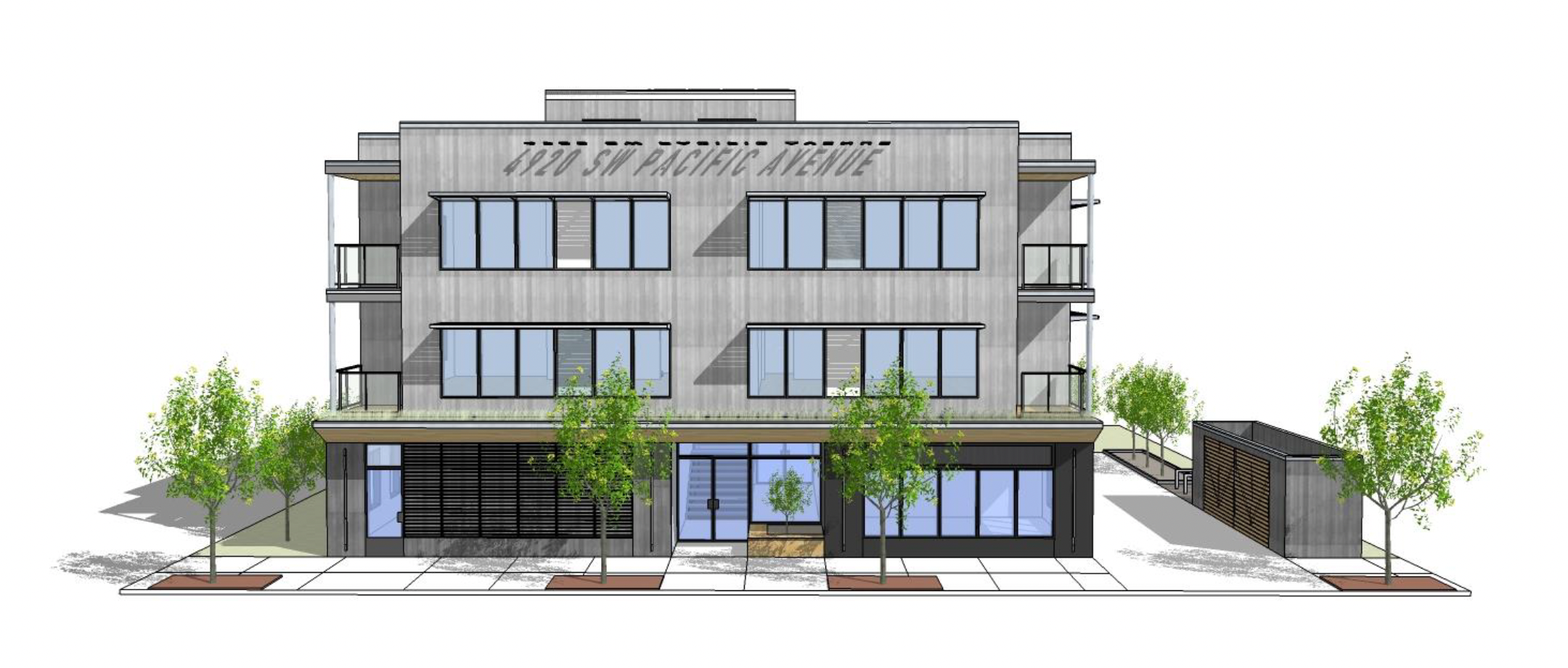H1
The first of a special cluster of three homes, this 4 bed/3.5 bath, 3,427 SF home features amazing, light-filled, livable spaces and indoor/outdoor living. The home is surrounded by significant mid-century architecture including an impeccably maintained Saul Zaik and an original John Storrs home. View Listing. Photography by KuDa Photography - kudaphotography.com





















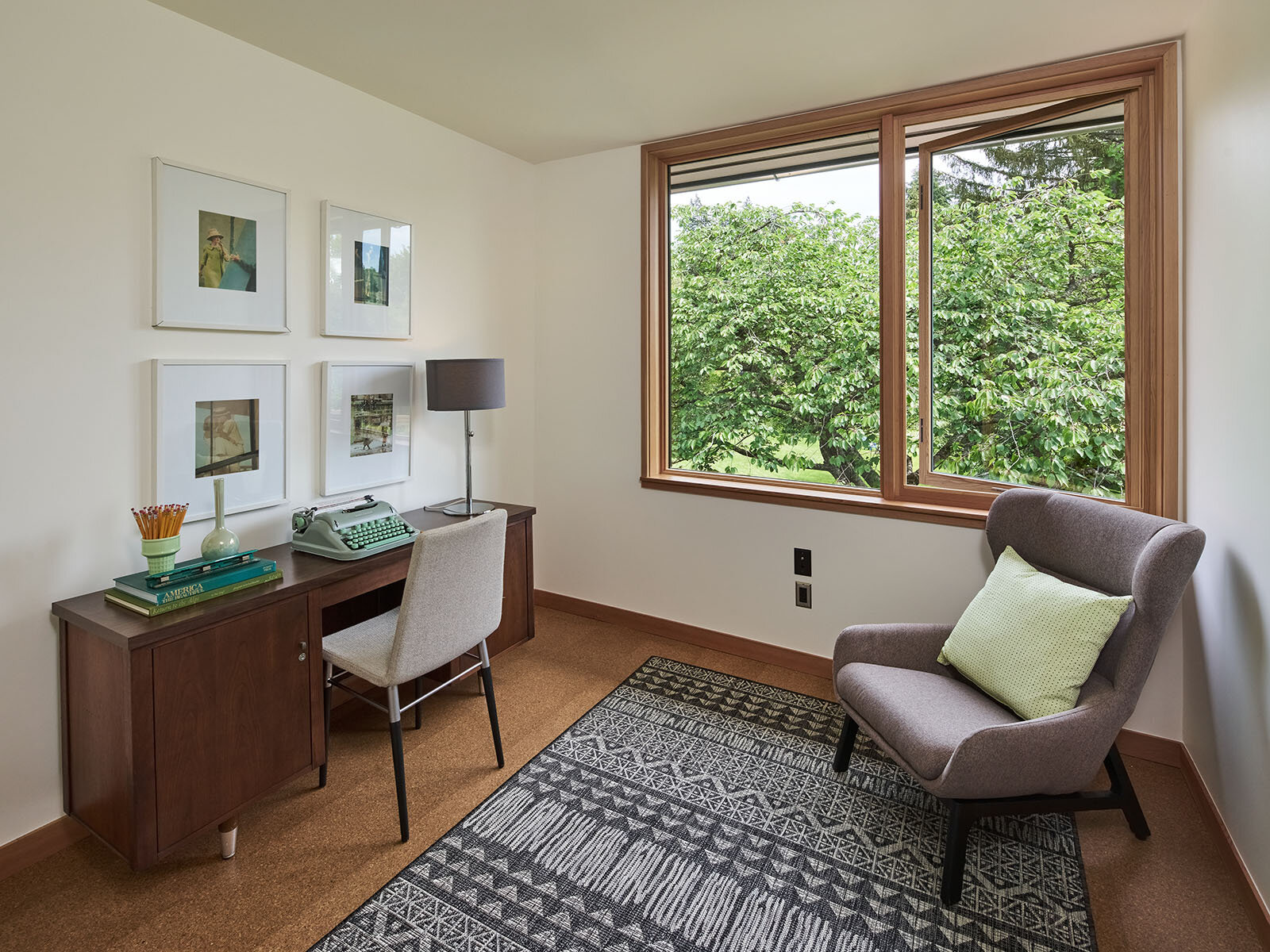


















































H2
The second of a special cluster of three homes, this 4 bed/3.5 bath, 3,350 SF single-story home is set around an amazing courtyard. It features a primary bed, bath and closet in addition to a guest room ensuite, office, formal dining, formal living and large family roof. A Tesla solar roof annually produces more electricity than the home uses. The home is surrounded by significant mid-century architecture including an impeccably maintained Saul Zaik, an original John Storrs and of course the H1 home pictured above. 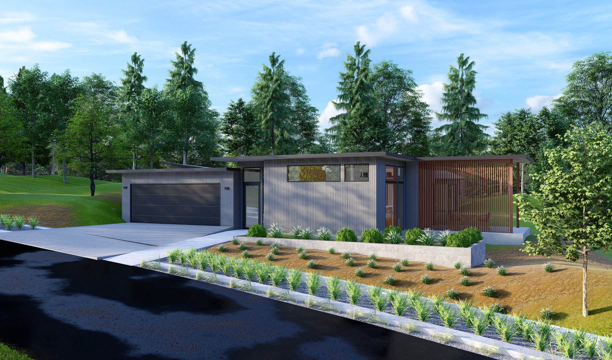
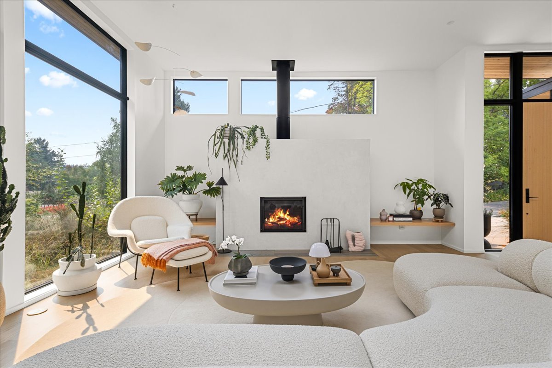
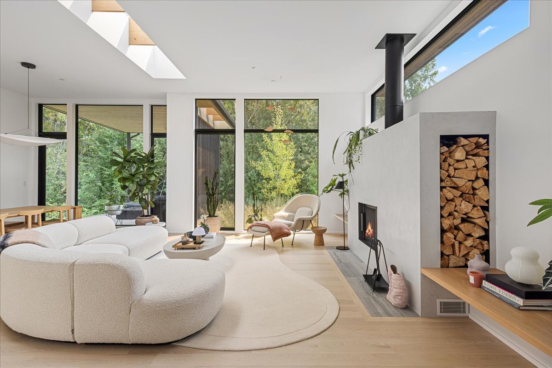
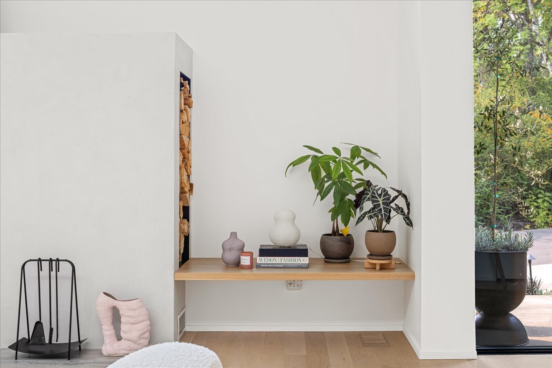
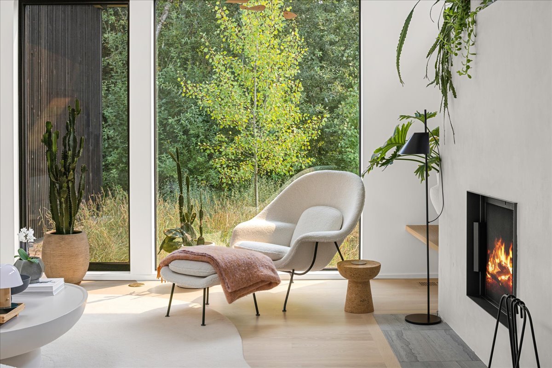

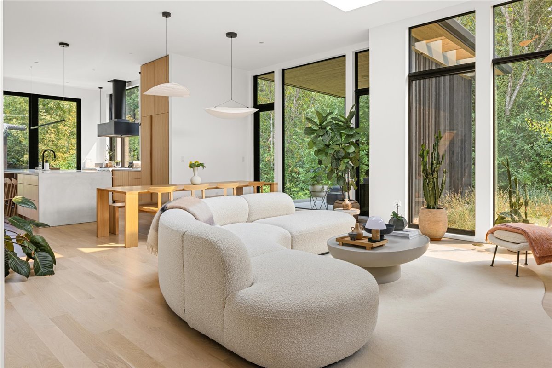

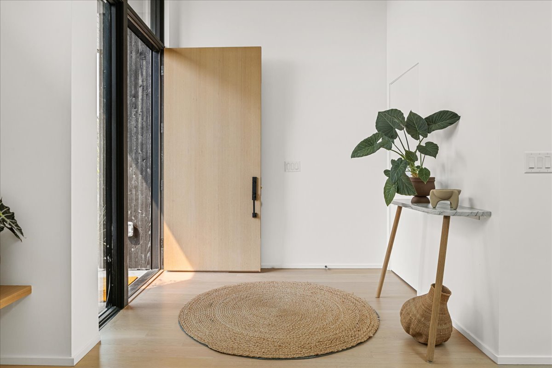


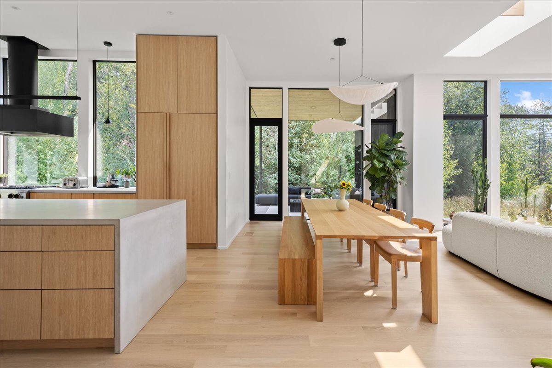

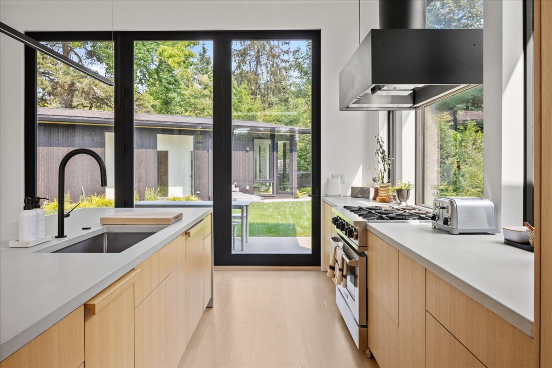

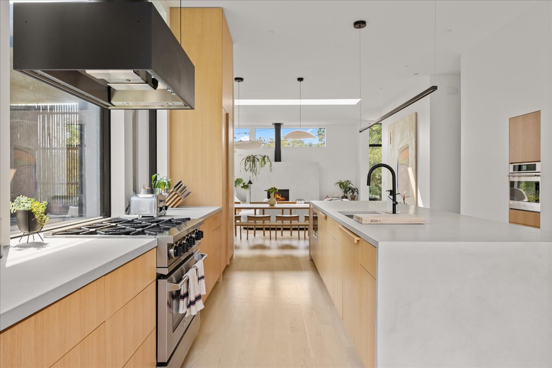




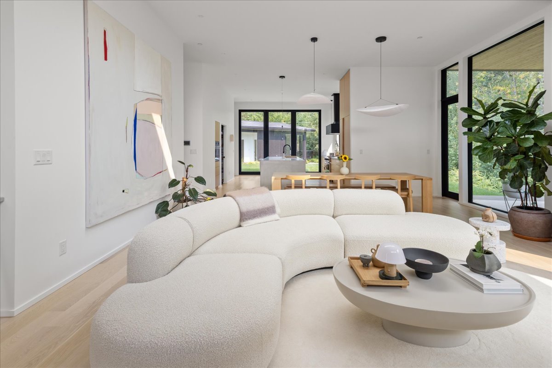
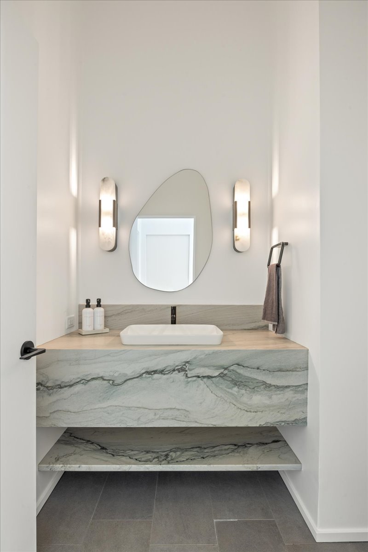
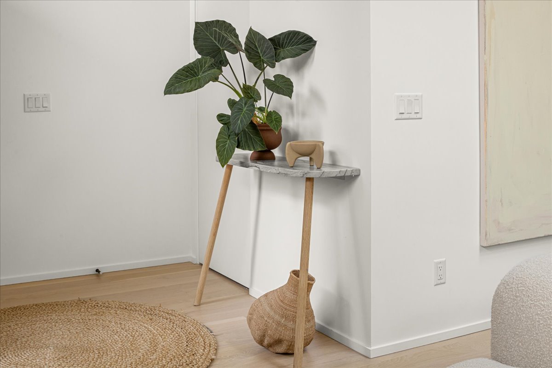


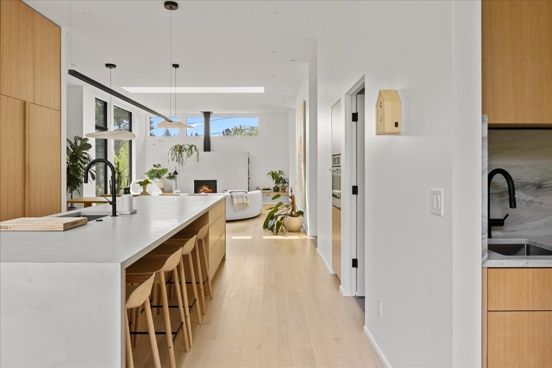










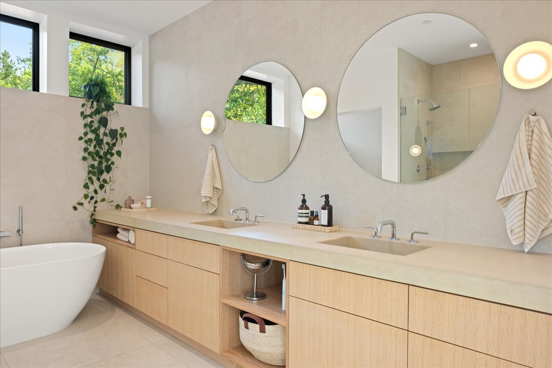


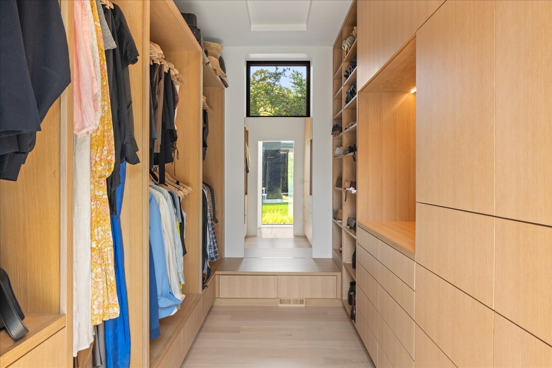









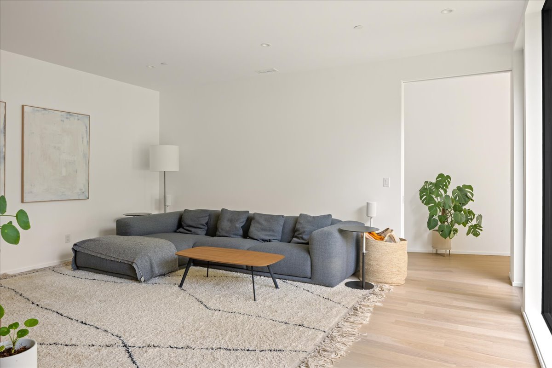
























































H3
The third of a special cluster of three homes, this 4 bed/3.5 bath, 3,986 SF two-story home sits perched atop a small Southwest facing rise. It features a primary bed, bath and closet & second bedroom on the fist floor and 2 additional bedrooms. in addition a large flex space,, office, formal dining, formal living, a large family room and covered deck overlooking a permanent conservation zone. A Tesla solar roof annually produces more electricity than the home uses. The home is surrounded by significant mid-century architecture including an impeccably maintained Saul Zaik, an original John Storrs and of course the H1 & H2 homes pictured above. Permitted and ready to go! Construction awaiting a discerning buyer who wishes to design the finishes and make this their home. Contact us.
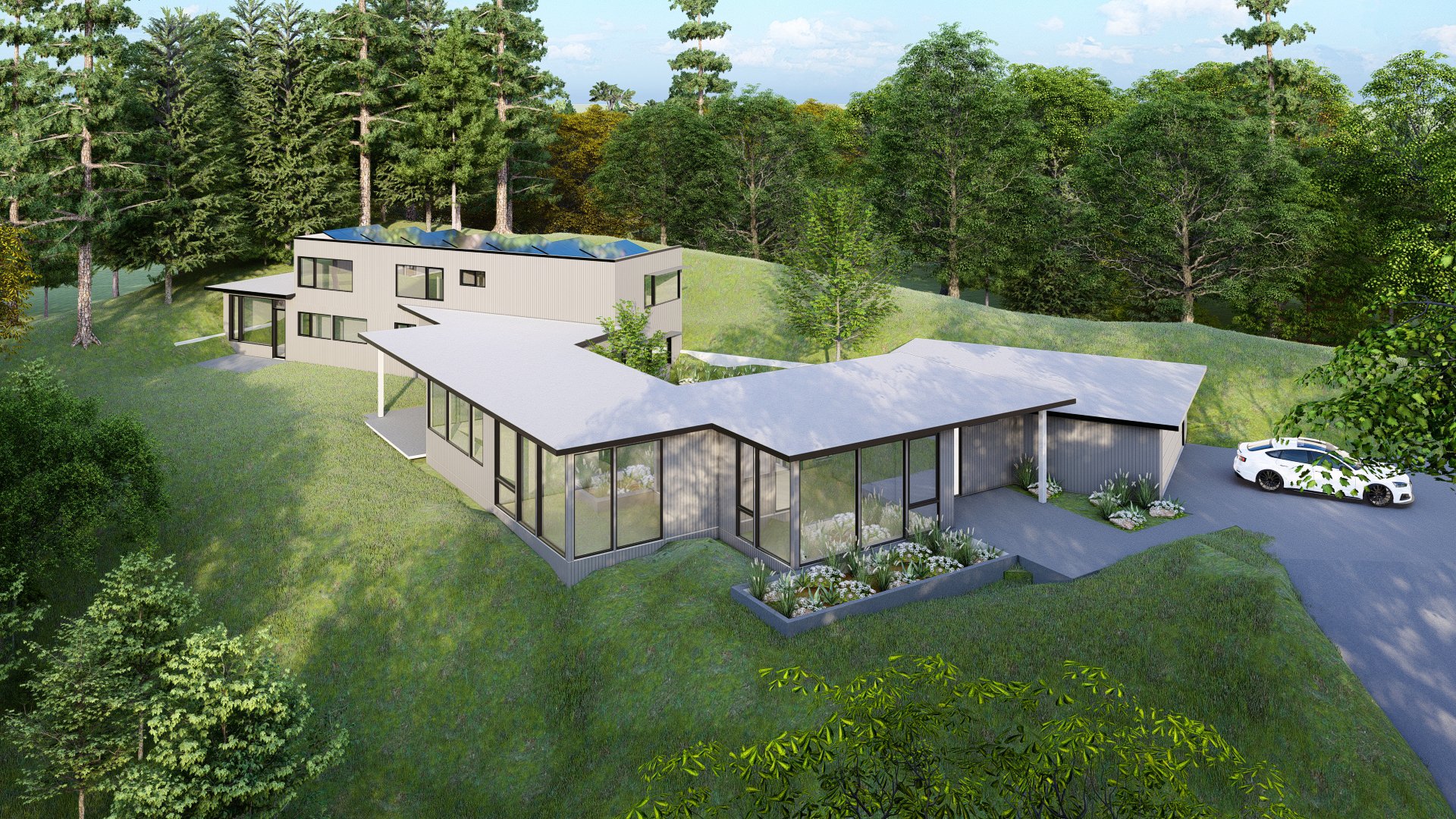
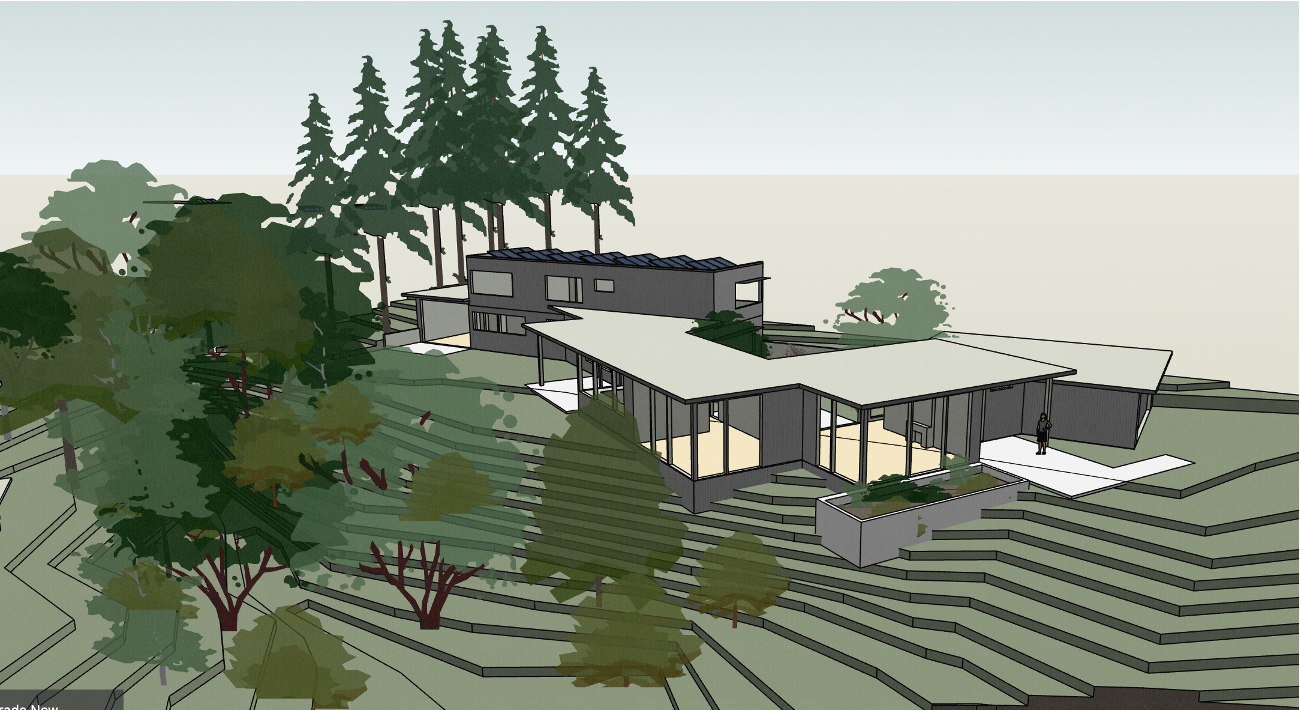
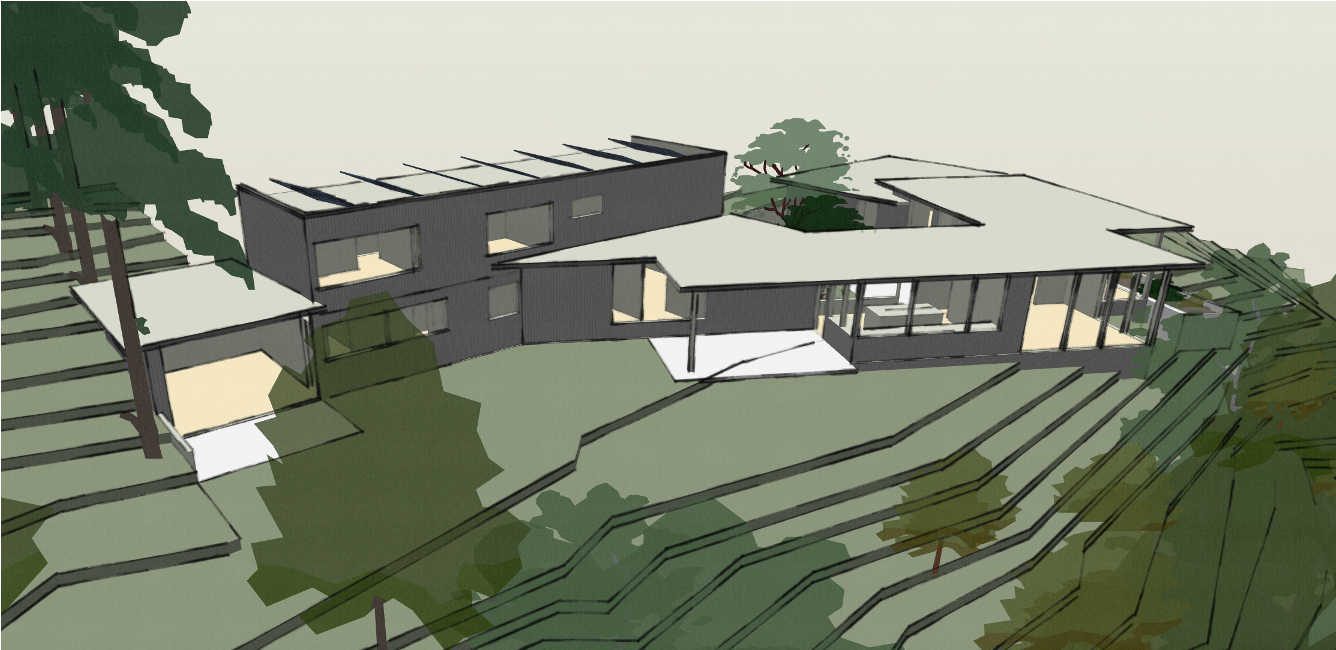
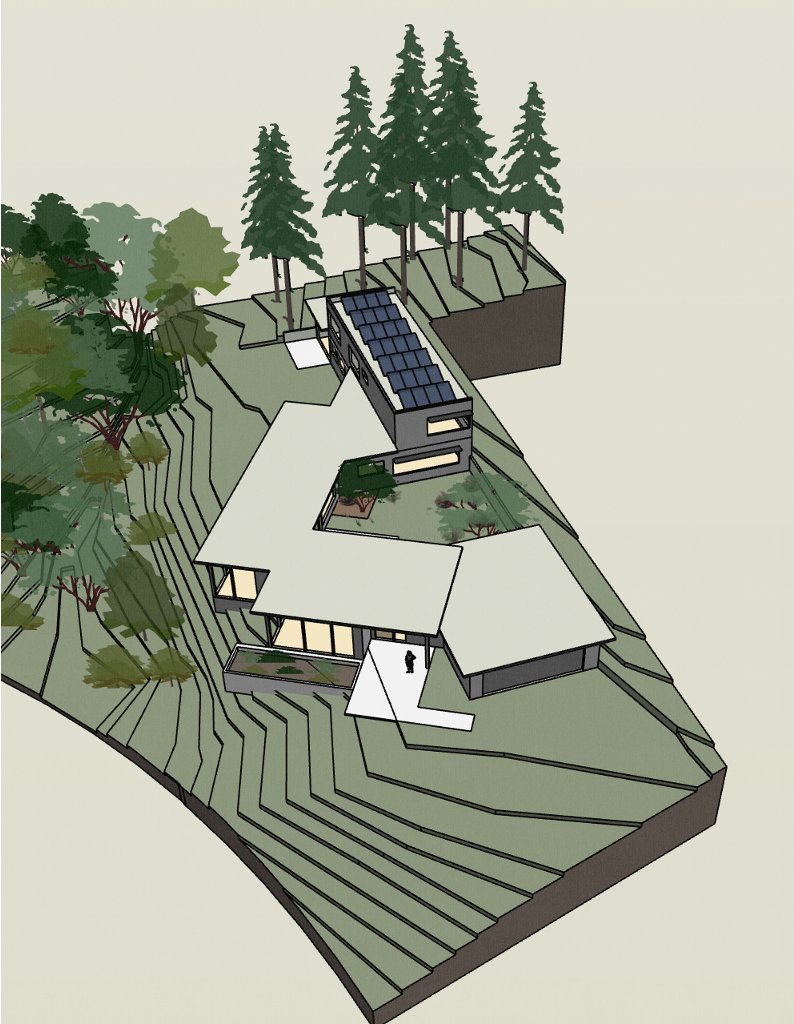




South Stark Collective Homes
Three detached homes form a unique custom designed cluster of homes incorporated into a highly efficient HOA to minimize the tax burden and maximize privacy and density. The original mid-century home has been fully renovated and features an income-producing short-term dwelling in the basement. The 2 homes at the back of the lot are new and each feature amazingly livable quarters with a Scandinavian design sensibility, natural exposed wood, hand crafted built-ins and a remarkable 200 sf covered third-story, covered deck (the bird's nest) that overlooks the setting sun and Mt. Tabor and offers incredible privacy for you and your guests. As a collective, these homes offer the best urban multi-generational living option available.


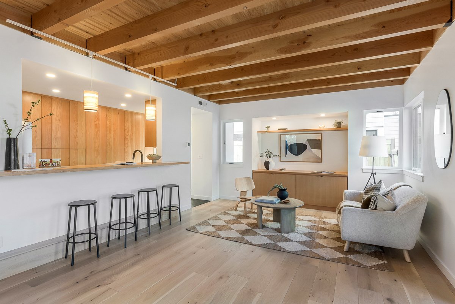




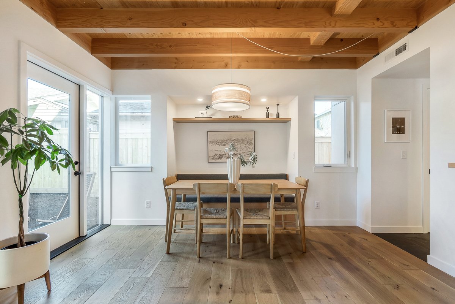





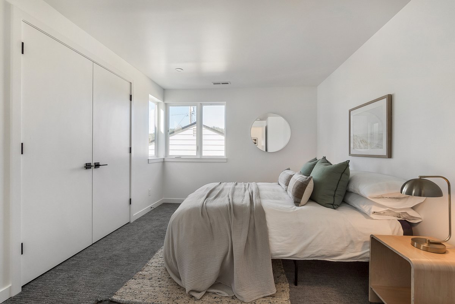













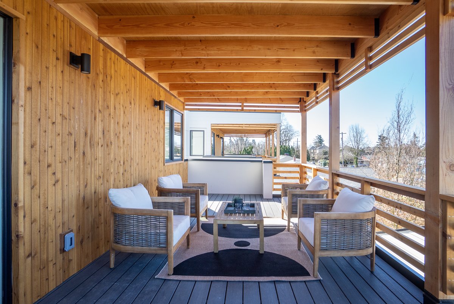




































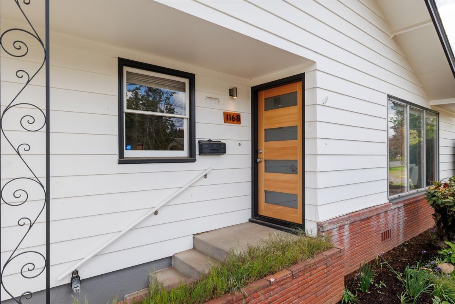
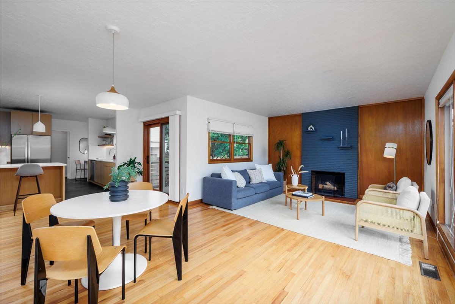
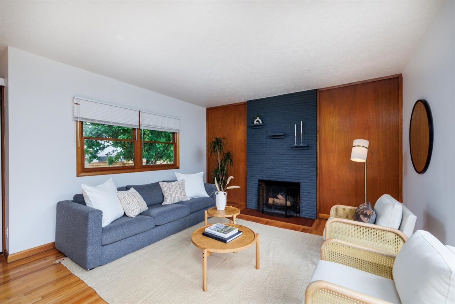
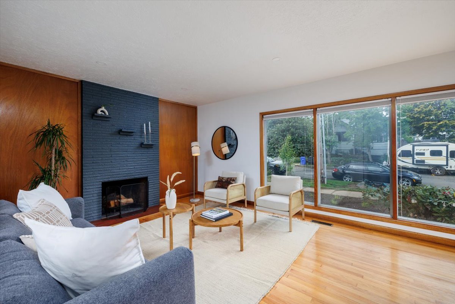
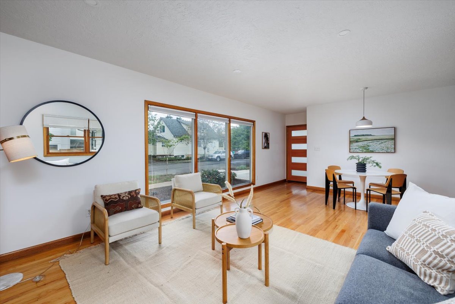
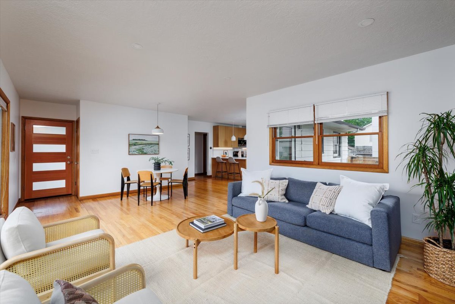
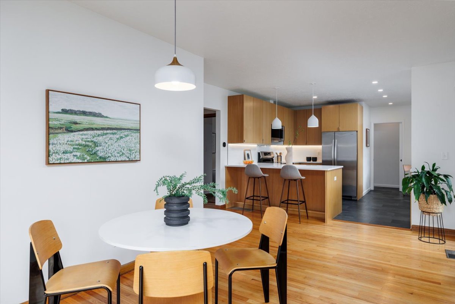
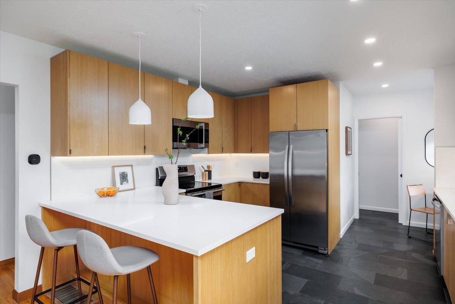
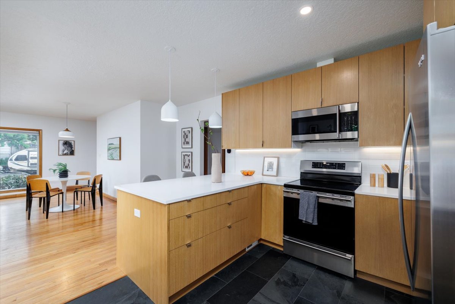
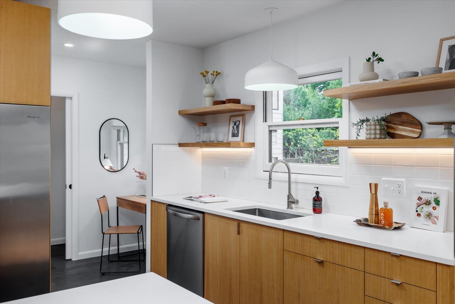
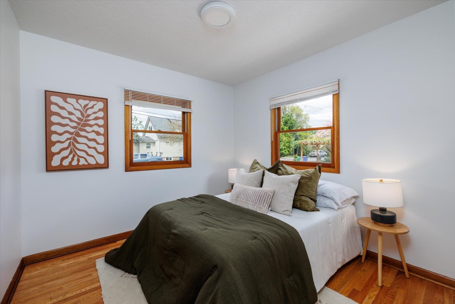


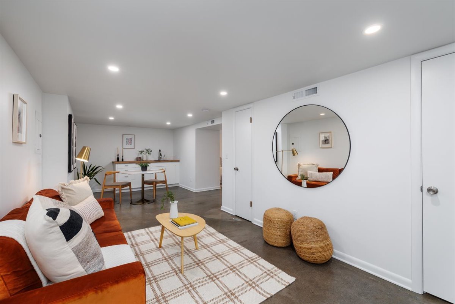
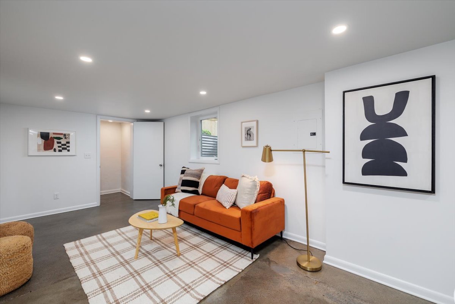
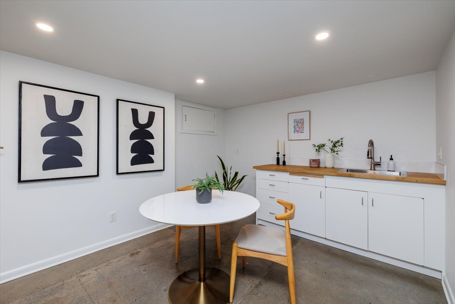

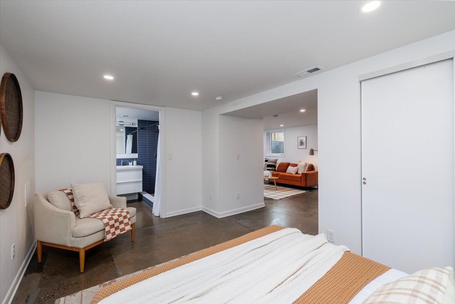

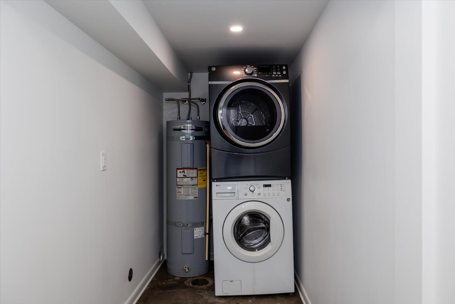
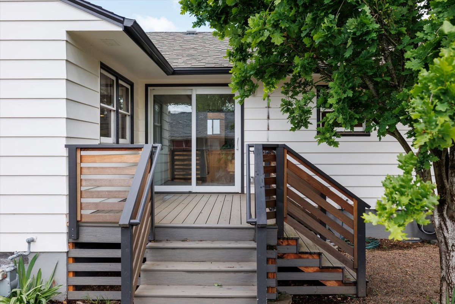
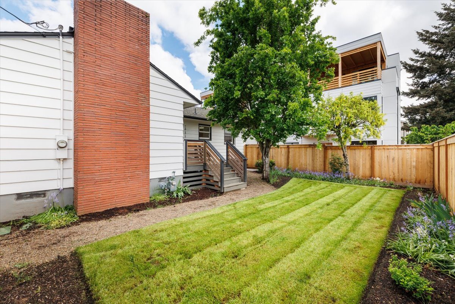




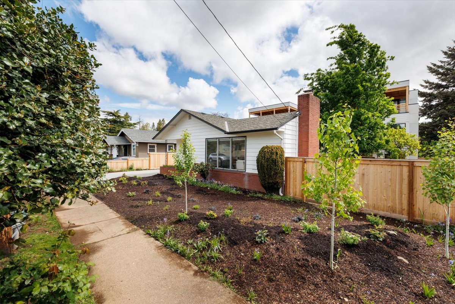
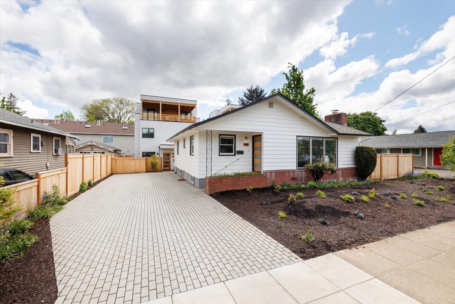


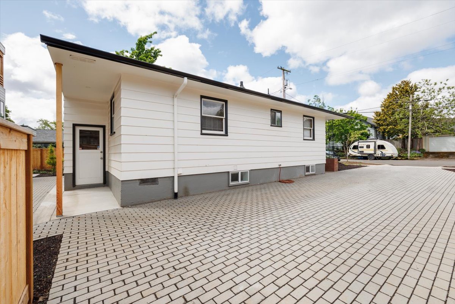
































Pacific Avenue 13
Located a short 4-minute walk from the heart historic Beaverton downtown restaurant and bar scene,, the Beaverton library, and the vibrant Saturday Market, the Pacific Avenue apartments will offer a blend of studio, 1-bed, & 2-bed units totaling 13 units in all. Permitted and ready for construction soon.